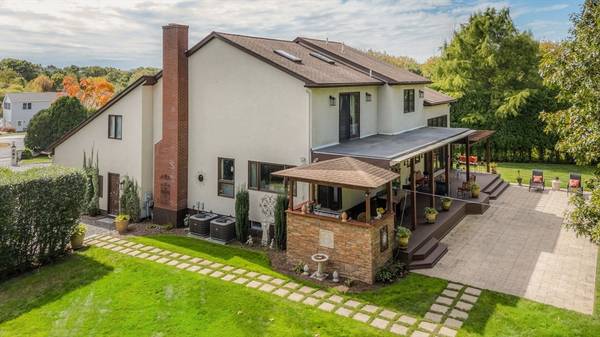
OPEN HOUSE
Sat Nov 23, 10:30am - 12:00pm
UPDATED:
11/15/2024 08:05 AM
Key Details
Property Type Single Family Home
Sub Type Single Family Residence
Listing Status Active
Purchase Type For Sale
Square Footage 3,045 sqft
Price per Sqft $305
MLS Listing ID 73311416
Style Contemporary
Bedrooms 3
Full Baths 2
Half Baths 1
HOA Y/N false
Year Built 1995
Annual Tax Amount $5,418
Tax Year 2024
Lot Size 0.870 Acres
Acres 0.87
Property Description
Location
State MA
County Bristol
Zoning SRA
Direction Tucker rd, left on Lane Farm rd
Rooms
Basement Full
Interior
Heating Forced Air, Natural Gas
Cooling Central Air
Flooring Hardwood
Fireplaces Number 2
Appliance Gas Water Heater
Basement Type Full
Exterior
Exterior Feature Deck - Wood, Patio, Covered Patio/Deck
Garage Spaces 2.0
Fence Fenced/Enclosed
Community Features Shopping, Walk/Jog Trails, Medical Facility, Conservation Area, Private School, University
Waterfront false
Waterfront Description Beach Front,Ocean,1 to 2 Mile To Beach,Beach Ownership(Public)
Roof Type Shingle
Total Parking Spaces 6
Garage Yes
Waterfront Description Beach Front,Ocean,1 to 2 Mile To Beach,Beach Ownership(Public)
Building
Lot Description Level
Foundation Concrete Perimeter
Sewer Public Sewer
Water Public
Others
Senior Community false
Acceptable Financing Contract
Listing Terms Contract
Get More Information

Rick Stone
Sales Associate | License ID: 9537502
Sales Associate License ID: 9537502


