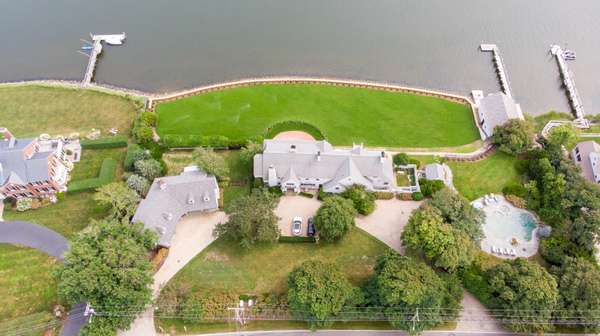
UPDATED:
09/09/2024 05:30 PM
Key Details
Property Type Single Family Home
Sub Type Single Family Residence
Listing Status Active
Purchase Type For Sale
Square Footage 8,834 sqft
Price per Sqft $962
MLS Listing ID 22303969
Style English Tudor
Bedrooms 10
Full Baths 6
Half Baths 2
HOA Y/N No
Abv Grd Liv Area 8,834
Originating Board Cape Cod & Islands API
Year Built 1924
Annual Tax Amount $51,739
Tax Year 2023
Lot Size 1.790 Acres
Acres 1.79
Special Listing Condition None
Property Description
Location
State MA
County Barnstable
Zoning CBDCRNB
Direction Rt 6 to Exit 68, S on 132, S on Phinneys Lane to S Main St. Look for Raveis sign. Or use GPS.
Body of Water Centerville River
Rooms
Other Rooms Pool House, Outbuilding
Basement Walk-Out Access, Interior Entry
Primary Bedroom Level Second
Interior
Heating Hot Water
Cooling Central Air, Wall Unit(s)
Flooring Hardwood, Tile
Fireplaces Number 8
Fireplace Yes
Appliance Water Heater, Gas Water Heater
Basement Type Walk-Out Access,Interior Entry
Exterior
Exterior Feature Outdoor Shower, Yard, Garden
Garage Spaces 4.0
Pool Gunite, In Ground, Heated
Waterfront Description Deep Water Access,Salt,River Front
View Y/N Yes
Water Access Desc Rivers
View Rivers
Roof Type Asphalt,Shingle
Porch Patio
Garage Yes
Private Pool Yes
Waterfront Description Deep Water Access,Salt,River Front
Building
Lot Description Conservation Area, Shopping, In Town Location, South of Route 28
Faces Rt 6 to Exit 68, S on 132, S on Phinneys Lane to S Main St. Look for Raveis sign. Or use GPS.
Story 2
Foundation Concrete Perimeter
Sewer Private Sewer
Water Public
Level or Stories 2
Structure Type Stucco
New Construction No
Schools
Elementary Schools Barnstable
Middle Schools Barnstable
High Schools Barnstable
School District Barnstable
Others
Tax ID 185012001
Distance to Beach 0 - .1
Special Listing Condition None

Get More Information

Rick Stone
Sales Associate | License ID: 9537502
Sales Associate License ID: 9537502


